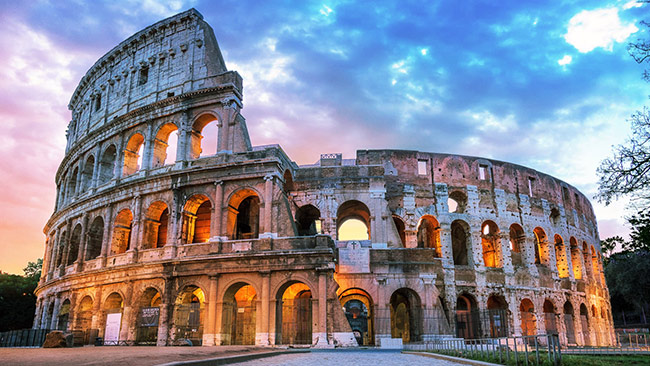Colosseum: A Wonder of Roman Engineering
The Colosseum, also known as the Flavian Amphitheatre, is located in Rome, the capital of Italy. It stands as one of the most remarkable monuments of ancient Roman architecture. Not only is it a marvel of Roman civilization, but also one of the greatest structures in human history. Construction began during the reign of Emperor Vespasian around 70 CE and was completed by his son Titus in 80 CE. Later, Emperor Domitian expanded certain sections. This massive amphitheater could once accommodate between 50,000 and 80,000 spectators.
Architectural Design and Structural Features
The Colosseum is a freestanding structure inspired by the form of Roman theaters. From above, it resembles the shape of an Italian five-cent coin, though the ground plan is elliptical rather than perfectly circular. It measures 189 meters (615 ft / 640 Roman feet) in length and 156 meters (510 ft / 528 Roman feet) in width.
Covering an area of 24,000 square meters, the outer wall rises to 48 meters (157 ft / 165 Roman feet). The overall perimeter is about 545 meters (1,788 ft / 1,835 Roman feet). The central arena, shaped like an oval, is 87 meters long and 55 meters wide, enclosed by a wall 5 meters high. Beneath it lay shallow passageways and corridors for animals and gladiators.
It is estimated that about 100,000 cubic meters of travertine stone were used for the outer walls, held together without mortar but secured with iron or bronze clamps—about 300 tons of them. The surviving outer portion today mainly belongs to the northern side. The triangular brick supports visible at each corner were added in the 19th century to prevent collapse. What we now see as the outer wall was likely once an interior wall.
The façade consists of three superimposed tiers of arcades. Above the podium lies the attic, featuring evenly spaced windows. Statues of classical figures adorned the second and third arcades. At the top of the attic were 240 corbels projecting outward to support the vast canopy.
Tiers (Seating Levels)
First tier: Supported by Doric columns, reserved for high-ranking Roman citizens.
Second tier: Featured Ionic columns, intended for ordinary Romans.
Third tier: Built with Corinthian columns, for the lower classes.
Fourth tier: A wooden platform area, designated for women and slaves.
Building Materials
The main materials were concrete, travertine stone, tufa, and brick. Travertine was used for the outer walls, while concrete and brick reinforced the inner sections.
Entrances and Exits
The Colosseum had 80 entrances: 76 for the general public, 2 for elite guests, and 2 for special ceremonies. The design allowed tens of thousands of people to enter and exit quickly—an innovation that continues to inspire modern stadium design.
Hypogeum
Beneath the arena lay the Hypogeum, a complex system of underground tunnels and chambers where animals, gladiators, and stage equipment were kept. Trapdoors and lifts allowed them to be brought to the arena floor. The Hypogeum stands as a testament to Roman ingenuity.
Velarium (Canopy System)
To protect spectators from the blazing sun and rain, a massive fabric canopy called the Velarium was stretched over the Colosseum. Operated with ropes and pulleys, this system required over 200 sailors to manage—an early version of retractable stadium roofs.
Seating Arrangement
The seating reflected Roman social hierarchy. Nobles and senators sat closest to the arena, ordinary citizens in the middle tiers, and women and slaves in the upper sections. This mirrored the rigid class divisions of Roman society.
Decoration and Sculpture
The Colosseum was richly decorated with marble carvings, statues, and arches. Inside, statues of gods, symbols of the empire, and images of gladiators adorned the walls. Inscriptions, numbers, and directions were carved into the stone to guide spectators—an ancient version of modern seat numbering.
Engineering and Durability
The Colosseum was designed not only for beauty but also for resilience and function. Despite earthquakes, fires, and wars, parts of it still stand today. Its construction techniques and durable materials ensured longevity, making it a timeless architectural marvel.
Historical Significance and Influence
The Colosseum was not merely a venue for gladiatorial games and public spectacles—it symbolized the power, unity, and engineering genius of the Roman Empire. Its architectural style greatly influenced European architecture in later centuries, especially during the Renaissance and Neoclassical periods.
The Colosseum remains more than an ancient building—it is a perfect representation of Roman civilization. Each column, arch, corridor, and sculpture continues to inspire historians, architects, and visitors alike. From modern stadiums to event management, echoes of the Colosseum are still visible. It proves that when engineering and architecture unite, they can create wonders that transcend time.
References
Hopkins, Keith. The Colosseum. Harvard University Press, 2005.
UNESCO World Heritage Centre
Encyclopaedia Britannica
Rome.info – The Colosseum

